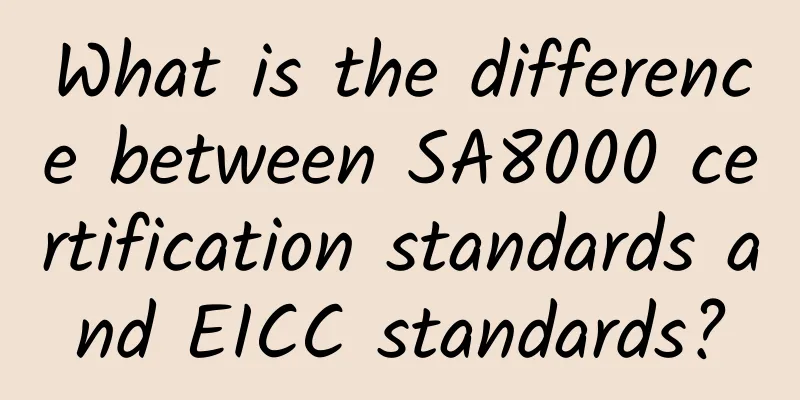Commonly used reference data for factory inspection

|
1. Air quality/exhaust system: |
<<: BSCI-2014 New Standard Transition Training Course
>>: Human rights factory inspection requirements for fire safety equipment and escape routes
Recommend
What are eBay's payment methods?
For cross-border e-commerce sellers, choosing a c...
What is the difference between eBay and Eachnet? eBay sellers, come on!
eBay and Eachnet are two platforms with similar n...
Common electrical safety issues and solutions during BSCI factory audits (I) Using flammable wood products in distribution boxes
Problem phenomenon: The distribution box uses fla...
What is transit trade? What is the difference between re-export trade and transit trade?
What is transit trade? Transit trade refers to th...
What is Meidaole? What services does Meidaole provide?
Founded in 2014, Meidaole is a foreign trade trai...
What is Edison? What are its advantages?
What is Edisen? Established in 2017, Edisen Busin...
How about Rongsheng Overseas Warehouse? What are the advantages of Rongsheng Overseas Warehouse?
How about Rongsheng Overseas Warehouse? Shenzhen ...
2021 Latest! GRS Certification Requirements for Recycled Materials and Supply Chain
GRS certification is developed for the needs of t...
One of the important issues in anti-terrorism factory inspection
One of the important issues in anti-terrorism fact...
Prezi—Presentation Maker
What is Prezi? Prezi was founded in 2009 and is h...
The international textile market is facing a raw material crisis again
The global textile industry has not yet completely...
What is Picreel? What can Picreel do?
Picreel is a customer retention tool. In simple t...
HBC ES Ethical Factory Audit and Purchasing Standards
HBC ES ethical factory inspection and procurement...
What are the specific requirements for eBay UK VAT? How to register for UK VAT?
What are the specific requirements for eBay UK VA...
Rubicon Project — online advertising technology company
What is the Rubicon Project? RubiconProject is an...









